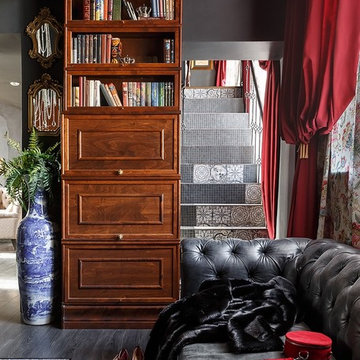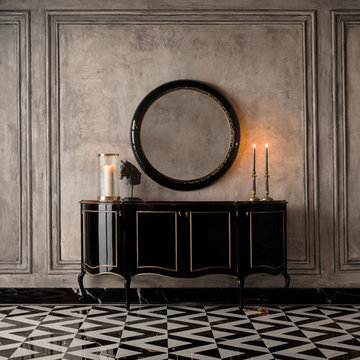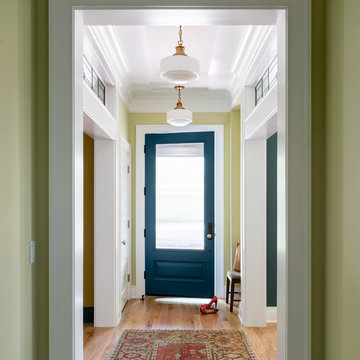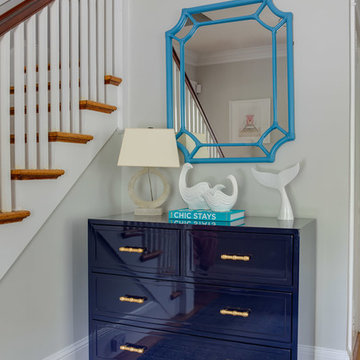Eingang Ideen und Design
Suche verfeinern:
Budget
Sortieren nach:Heute beliebt
541 – 560 von 502.144 Fotos
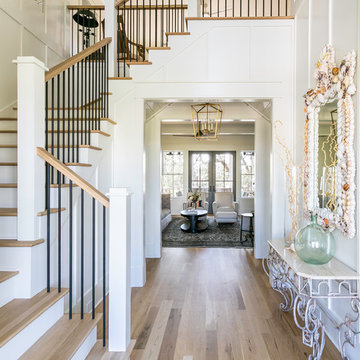
Maritimes Foyer mit weißer Wandfarbe, hellem Holzboden und beigem Boden in Charleston
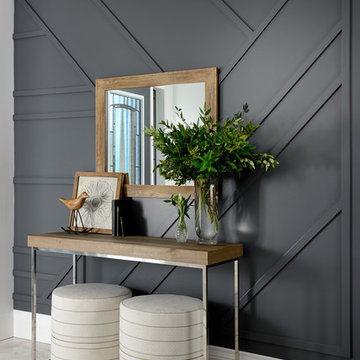
Großes Maritimes Foyer mit grauer Wandfarbe, Keramikboden und grauem Boden in Toronto
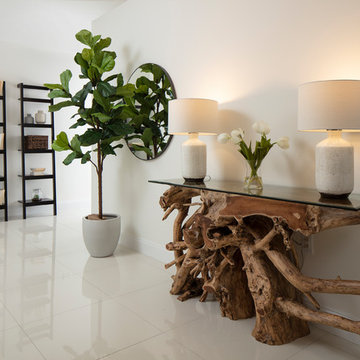
Mittelgroßes Modernes Foyer mit weißer Wandfarbe, Porzellan-Bodenfliesen und weißem Boden in Miami
Finden Sie den richtigen Experten für Ihr Projekt
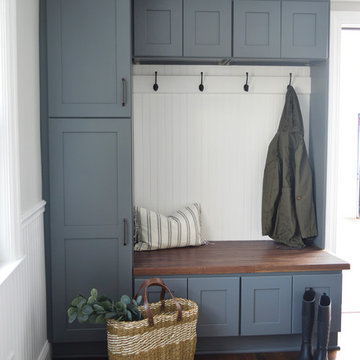
Großer Uriger Eingang mit Stauraum, beiger Wandfarbe, dunklem Holzboden und braunem Boden in Providence
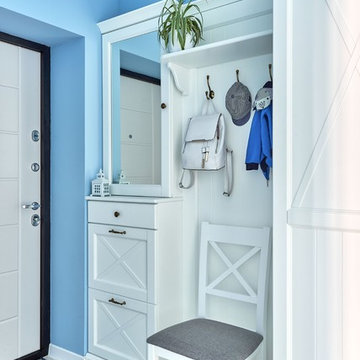
Комплект мебели в прихожую выполнен из массива ясеня. Белая тонировка с видимой структурой дерева.
За зеркало не глубокий шкафчик для мелочей.
Maritimer Eingang mit Stauraum, blauer Wandfarbe, Einzeltür und weißer Haustür in Sonstige
Maritimer Eingang mit Stauraum, blauer Wandfarbe, Einzeltür und weißer Haustür in Sonstige
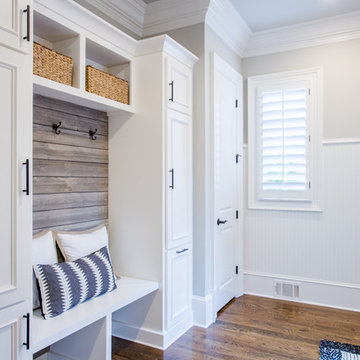
Mittelgroßer Klassischer Eingang mit Stauraum, bunten Wänden, braunem Holzboden, Einzeltür, dunkler Holzhaustür und braunem Boden in Atlanta
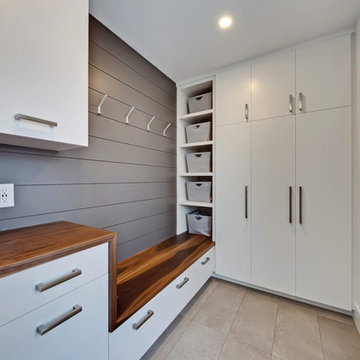
Mittelgroßer Klassischer Eingang mit Stauraum, weißer Wandfarbe, Keramikboden, Einzeltür, weißer Haustür und grauem Boden in Calgary

Ryan Garvin Photography
Maritimer Eingang mit grauer Wandfarbe, Stauraum, hellem Holzboden und beigem Boden in San Diego
Maritimer Eingang mit grauer Wandfarbe, Stauraum, hellem Holzboden und beigem Boden in San Diego
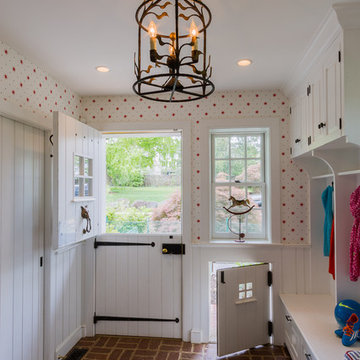
Country Eingang mit Stauraum, bunten Wänden, Backsteinboden, Klöntür und weißer Haustür in Philadelphia
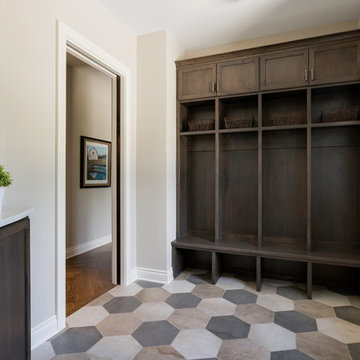
Klassischer Eingang mit Stauraum, weißer Wandfarbe und buntem Boden in Minneapolis

Free ebook, Creating the Ideal Kitchen. DOWNLOAD NOW
We went with a minimalist, clean, industrial look that feels light, bright and airy. The island is a dark charcoal with cool undertones that coordinates with the cabinetry and transom work in both the neighboring mudroom and breakfast area. White subway tile, quartz countertops, white enamel pendants and gold fixtures complete the update. The ends of the island are shiplap material that is also used on the fireplace in the next room.
In the new mudroom, we used a fun porcelain tile on the floor to get a pop of pattern, and walnut accents add some warmth. Each child has their own cubby, and there is a spot for shoes below a long bench. Open shelving with spots for baskets provides additional storage for the room.
Designed by: Susan Klimala, CKBD
Photography by: LOMA Studios
For more information on kitchen and bath design ideas go to: www.kitchenstudio-ge.com
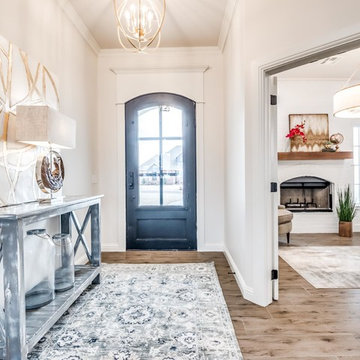
A welcoming entry with lots of natural light!
Große Landhaus Haustür mit beiger Wandfarbe, hellem Holzboden, Einzeltür und schwarzer Haustür in Oklahoma City
Große Landhaus Haustür mit beiger Wandfarbe, hellem Holzboden, Einzeltür und schwarzer Haustür in Oklahoma City
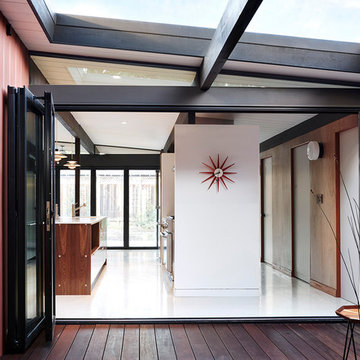
Jean Bai, Konstrukt Photo
Kleines Mid-Century Foyer mit roter Wandfarbe, Vinylboden, Haustür aus Glas und weißem Boden in San Francisco
Kleines Mid-Century Foyer mit roter Wandfarbe, Vinylboden, Haustür aus Glas und weißem Boden in San Francisco
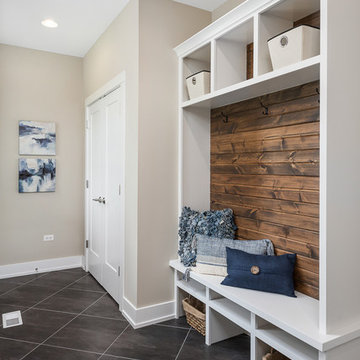
Mudroom with storage, coat closet and backyard access
Mittelgroßer Landhaus Eingang mit Stauraum, beiger Wandfarbe, Schieferboden, weißer Haustür und schwarzem Boden in Chicago
Mittelgroßer Landhaus Eingang mit Stauraum, beiger Wandfarbe, Schieferboden, weißer Haustür und schwarzem Boden in Chicago

The large angled garage, double entry door, bay window and arches are the welcoming visuals to this exposed ranch. Exterior thin veneer stone, the James Hardie Timberbark siding and the Weather Wood shingles accented by the medium bronze metal roof and white trim windows are an eye appealing color combination. Impressive double transom entry door with overhead timbers and side by side double pillars.
(Ryan Hainey)
Eingang Ideen und Design

This family home in a Denver neighborhood started out as a dark, ranch home from the 1950’s. We changed the roof line, added windows, large doors, walnut beams, a built-in garden nook, a custom kitchen and a new entrance (among other things). The home didn’t grow dramatically square footage-wise. It grew in ways that really count: Light, air, connection to the outside and a connection to family living.
For more information and Before photos check out my blog post: Before and After: A Ranch Home with Abundant Natural Light and Part One on this here.
Photographs by Sara Yoder. Interior Styling by Kristy Oatman.
FEATURED IN:
Kitchen and Bath Design News
One Kind Design
28
