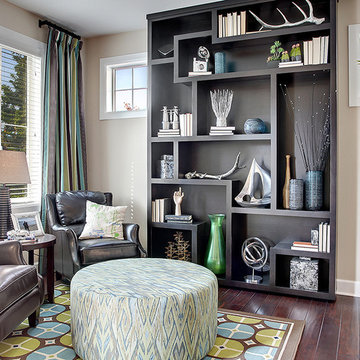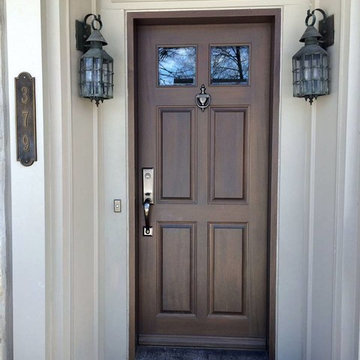Eingang Ideen und Design
Suche verfeinern:
Budget
Sortieren nach:Heute beliebt
2421 – 2440 von 501.427 Fotos
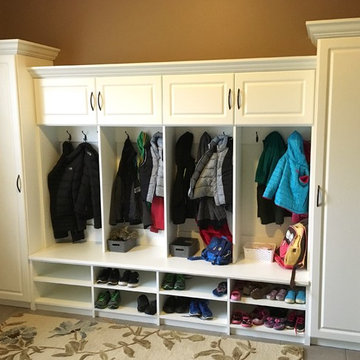
Mud room lockers
Mittelgroßer Klassischer Eingang mit brauner Wandfarbe, Porzellan-Bodenfliesen, grauem Boden und Stauraum in Indianapolis
Mittelgroßer Klassischer Eingang mit brauner Wandfarbe, Porzellan-Bodenfliesen, grauem Boden und Stauraum in Indianapolis
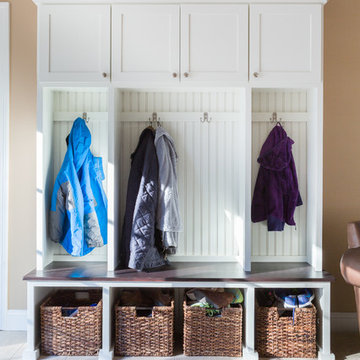
Mittelgroßer Klassischer Eingang mit Stauraum, beiger Wandfarbe, Keramikboden, Doppeltür und weißer Haustür in Boston
Finden Sie den richtigen Experten für Ihr Projekt
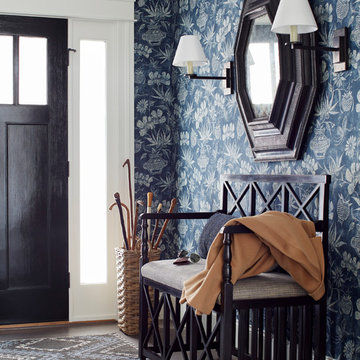
Gorgeous room designed by John De Bastiani and published in New England Home
Photography by Laura Moss Photography
Klassisches Foyer mit blauer Wandfarbe, dunklem Holzboden, Einzeltür und schwarzer Haustür in Boston
Klassisches Foyer mit blauer Wandfarbe, dunklem Holzboden, Einzeltür und schwarzer Haustür in Boston
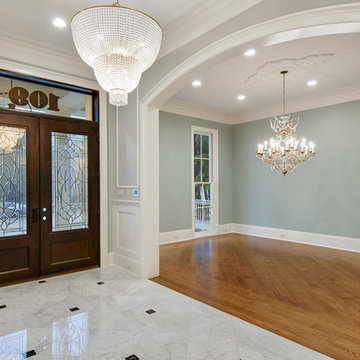
Großer Klassischer Eingang mit Korridor, blauer Wandfarbe, braunem Holzboden, Doppeltür und Haustür aus Glas in New Orleans
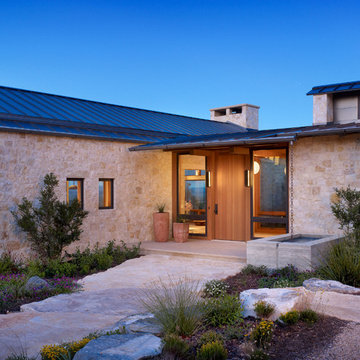
Casey Dunn
Landhausstil Eingang mit Kalkstein, Einzeltür und hellbrauner Holzhaustür in Austin
Landhausstil Eingang mit Kalkstein, Einzeltür und hellbrauner Holzhaustür in Austin
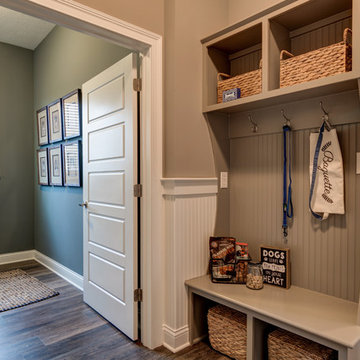
The beadboard wainscoting updates the look of plain walls and gives the appearance of extra height to any room.
Photo by: Thomas Graham
Interior Design by: Everything Home Designs
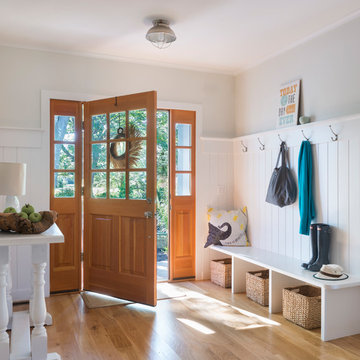
Nat Rea
Landhausstil Eingang mit Korridor, grauer Wandfarbe, braunem Holzboden, Einzeltür und hellbrauner Holzhaustür in Providence
Landhausstil Eingang mit Korridor, grauer Wandfarbe, braunem Holzboden, Einzeltür und hellbrauner Holzhaustür in Providence
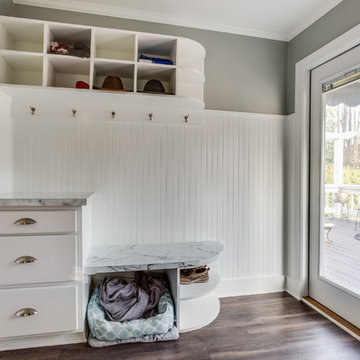
205 Photography
Kleiner Klassischer Eingang mit Stauraum, grauer Wandfarbe und Laminat in Birmingham
Kleiner Klassischer Eingang mit Stauraum, grauer Wandfarbe und Laminat in Birmingham
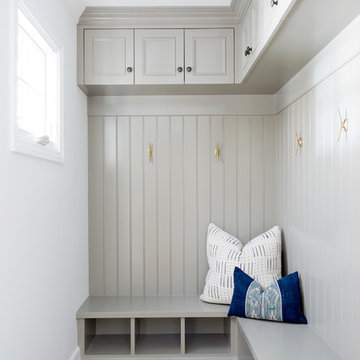
Mudroom
Kleiner Klassischer Eingang mit Stauraum und hellem Holzboden in Orange County
Kleiner Klassischer Eingang mit Stauraum und hellem Holzboden in Orange County
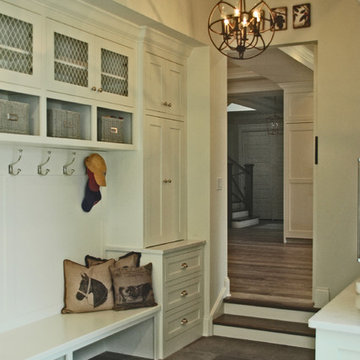
The sunken mud room with it's beautiful stone floor has a white barn door to close it off from the rest of the kitchen. The open locker bench has plenty of coat hooks for the grand kids. There is also a laundry sink and plenty of storage. This mud room has it all!
Meyer Design
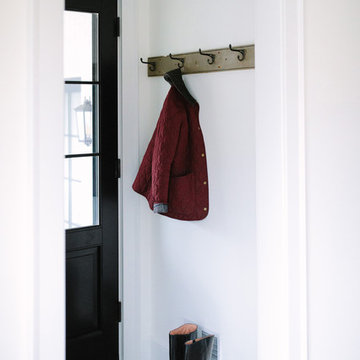
Stoffer Photography
Kleines Klassisches Foyer mit weißer Wandfarbe, Porzellan-Bodenfliesen, Einzeltür und schwarzer Haustür in Grand Rapids
Kleines Klassisches Foyer mit weißer Wandfarbe, Porzellan-Bodenfliesen, Einzeltür und schwarzer Haustür in Grand Rapids
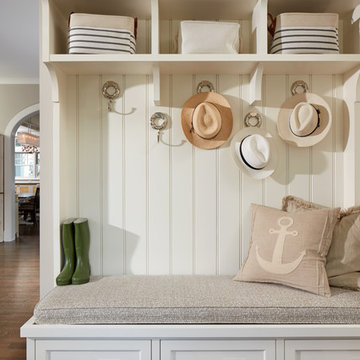
David Burroughs Photography
Maritimer Eingang mit Stauraum und braunem Holzboden in Baltimore
Maritimer Eingang mit Stauraum und braunem Holzboden in Baltimore
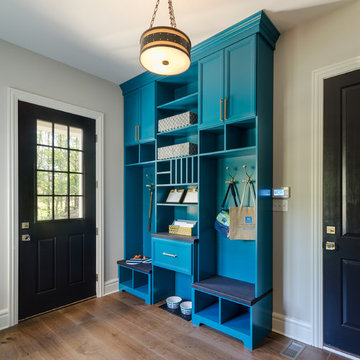
This stylish mudroom organizes every member of the family: from hooks for kids' coats & backpacks, cubbies for all your shoes, to a space just for the pets.
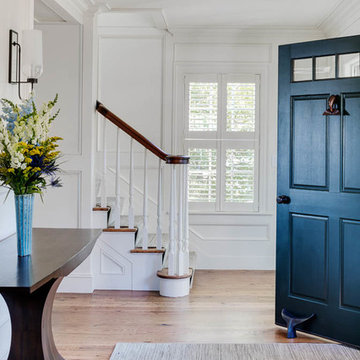
Greg Premru
Mittelgroße Maritime Haustür mit weißer Wandfarbe, hellem Holzboden, Einzeltür und blauer Haustür in Boston
Mittelgroße Maritime Haustür mit weißer Wandfarbe, hellem Holzboden, Einzeltür und blauer Haustür in Boston

Distinctive detailing and craftsmanship make this custom mudroom both a welcoming entry and a functional drop zone for backpacks, muddy boots, keys and mail. Shoe drawers fitted with metal mesh allow air to circulate and a custom upholstered cushion in wool windowpane plaid provides a comfortable seat. Leather cabinet pulls, woven wool baskets and lots of Shaker wall pegs make this mudroom a practical standout.
Photography: Stacy Zarin Goldberg
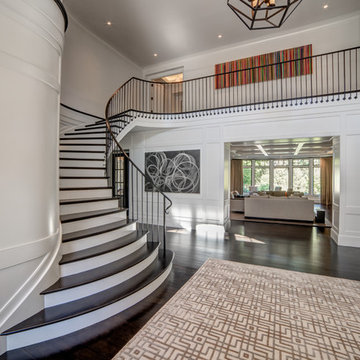
2017 Detroit Home Design Award | Details-Stairs & Railing:
This Bloomfield Hills shingle style home is designed to include a classic one story covered porch. Upon entering through an oversized Mahogany front door with beveled glass sidelites and arched transom, the ceiling rises to the two story and exposes a gracious and grand two story foyer sweeping formal staircase that leads to a second level balcony walkway accented by a custom black wrought iron railing. Classic, tailored and crisp white lacquered paneling adds depth and dimension to the space while richly dark stained 5” white rift cut oak flooring ground and add visual weight to the stair treads. Large eyebrow second story window mimicked by curved windowed door surround draw ample natural light into this foyer. Once in the foyer the eye is drawn to the homes great room which is centered on the entry. The curved and sweeping stair case wrapped in paneling sets a tone of world class quality and elegance that flows through the entire home.
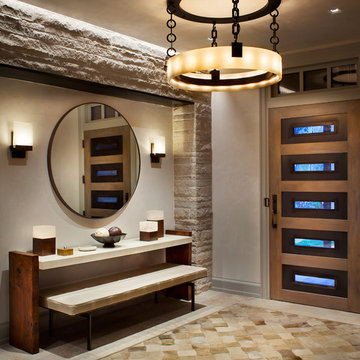
Gibeon Photography / Fuse Lighting Aquitane Chandelier / Desiron Fortis Sconces / Mimi London Parchment Walnut Console / Desiron O Mirror / Desiron Darin Daybed / Kyle Bunting Cowhide Rug
Eingang Ideen und Design
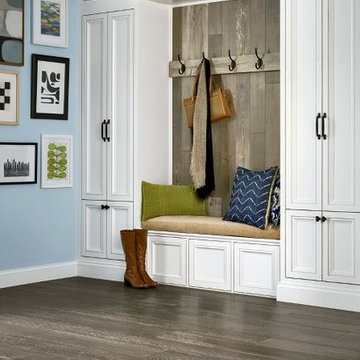
Großer Rustikaler Eingang mit Stauraum, blauer Wandfarbe und braunem Holzboden in Wichita
122
