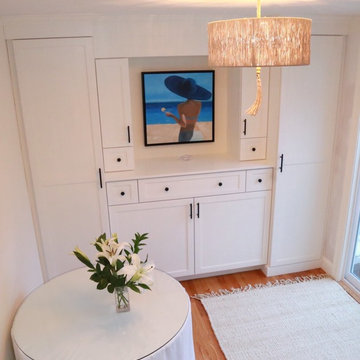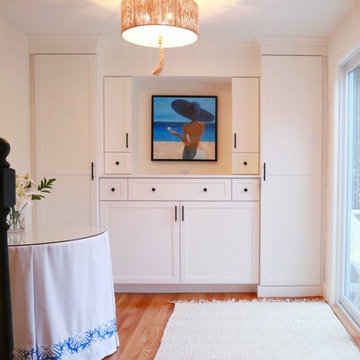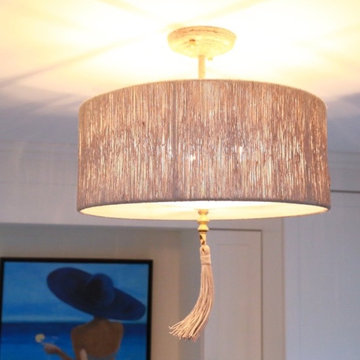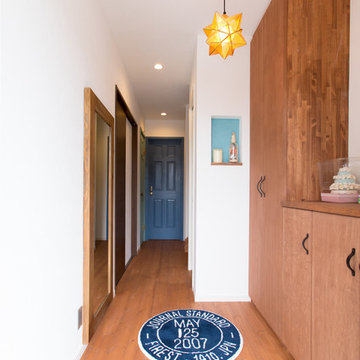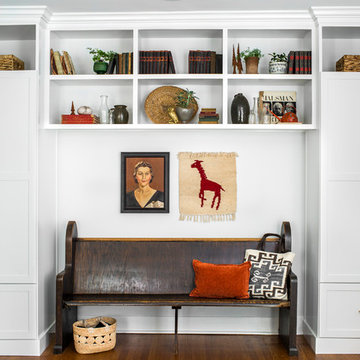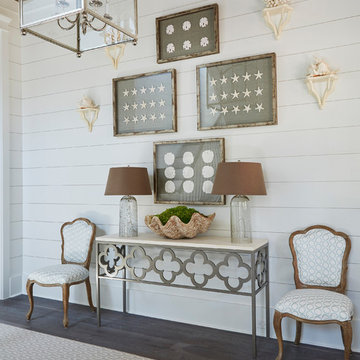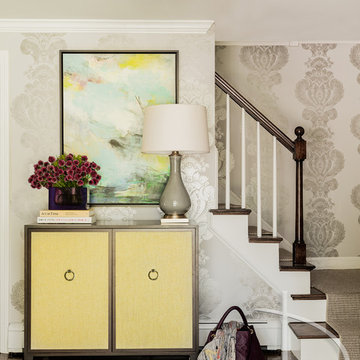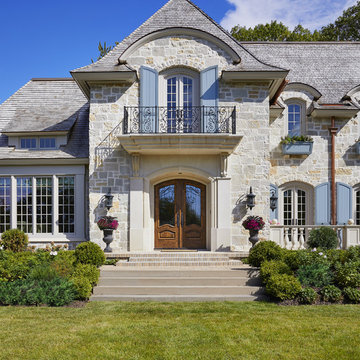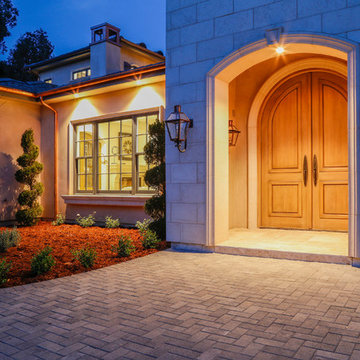Eingang Ideen und Design
Suche verfeinern:
Budget
Sortieren nach:Heute beliebt
2481 – 2500 von 501.409 Fotos
Finden Sie den richtigen Experten für Ihr Projekt
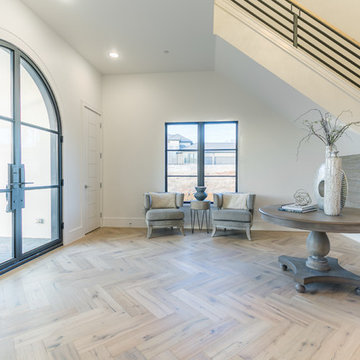
Großes Klassisches Foyer mit weißer Wandfarbe, braunem Holzboden, Einzeltür, Haustür aus Metall und buntem Boden in Dallas
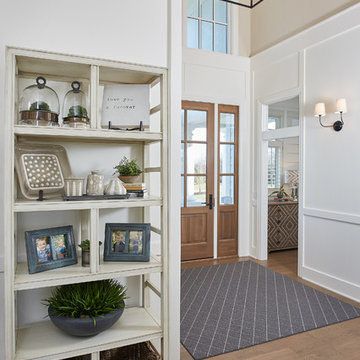
Photographer: Ashley Avila Photography
Builder: Colonial Builders - Tim Schollart
Interior Designer: Laura Davidson
This large estate house was carefully crafted to compliment the rolling hillsides of the Midwest. Horizontal board & batten facades are sheltered by long runs of hipped roofs and are divided down the middle by the homes singular gabled wall. At the foyer, this gable takes the form of a classic three-part archway.
Going through the archway and into the interior, reveals a stunning see-through fireplace surround with raised natural stone hearth and rustic mantel beams. Subtle earth-toned wall colors, white trim, and natural wood floors serve as a perfect canvas to showcase patterned upholstery, black hardware, and colorful paintings. The kitchen and dining room occupies the space to the left of the foyer and living room and is connected to two garages through a more secluded mudroom and half bath. Off to the rear and adjacent to the kitchen is a screened porch that features a stone fireplace and stunning sunset views.
Occupying the space to the right of the living room and foyer is an understated master suite and spacious study featuring custom cabinets with diagonal bracing. The master bedroom’s en suite has a herringbone patterned marble floor, crisp white custom vanities, and access to a his and hers dressing area.
The four upstairs bedrooms are divided into pairs on either side of the living room balcony. Downstairs, the terraced landscaping exposes the family room and refreshment area to stunning views of the rear yard. The two remaining bedrooms in the lower level each have access to an en suite bathroom.
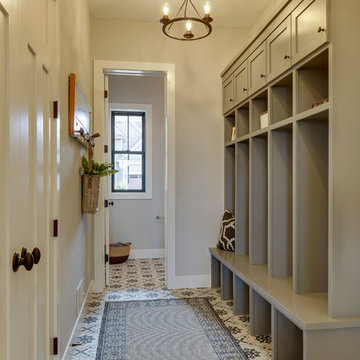
Mudroom with built in custom enameled cabinetry, farmhouse tiles, and white shaker millwork.
Landhaus Eingang mit Stauraum, grauer Wandfarbe, Porzellan-Bodenfliesen und grauem Boden in Minneapolis
Landhaus Eingang mit Stauraum, grauer Wandfarbe, Porzellan-Bodenfliesen und grauem Boden in Minneapolis
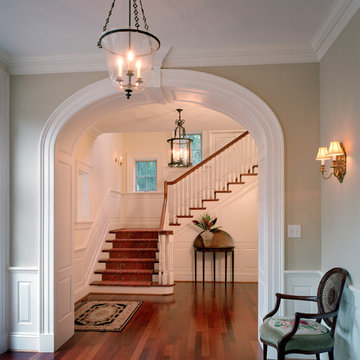
Entry Hall
Mittelgroßes Klassisches Foyer mit beiger Wandfarbe, braunem Holzboden, braunem Boden, Einzeltür und dunkler Holzhaustür in Sonstige
Mittelgroßes Klassisches Foyer mit beiger Wandfarbe, braunem Holzboden, braunem Boden, Einzeltür und dunkler Holzhaustür in Sonstige
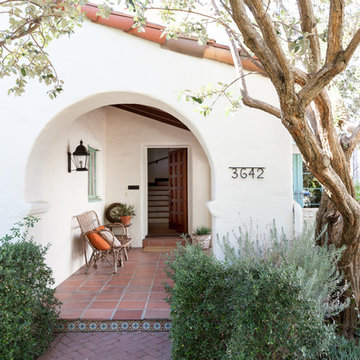
Kat Alves
Mediterrane Haustür mit Einzeltür und hellbrauner Holzhaustür in Sacramento
Mediterrane Haustür mit Einzeltür und hellbrauner Holzhaustür in Sacramento

Our client's wanted to create a home that was a blending of a classic farmhouse style with a modern twist, both on the interior layout and styling as well as the exterior. With two young children, they sought to create a plan layout which would provide open spaces and functionality for their family but also had the flexibility to evolve and modify the use of certain spaces as their children and lifestyle grew and changed.

Storme sabine
Mittelgroßes Modernes Foyer mit grüner Wandfarbe, dunklem Holzboden, braunem Boden und Haustür aus Glas in Kent
Mittelgroßes Modernes Foyer mit grüner Wandfarbe, dunklem Holzboden, braunem Boden und Haustür aus Glas in Kent
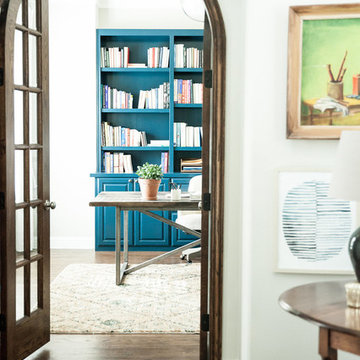
Photography: Jen Burner
Mittelgroßes Klassisches Foyer mit grauer Wandfarbe, braunem Holzboden, Einzeltür, hellbrauner Holzhaustür und braunem Boden in Dallas
Mittelgroßes Klassisches Foyer mit grauer Wandfarbe, braunem Holzboden, Einzeltür, hellbrauner Holzhaustür und braunem Boden in Dallas
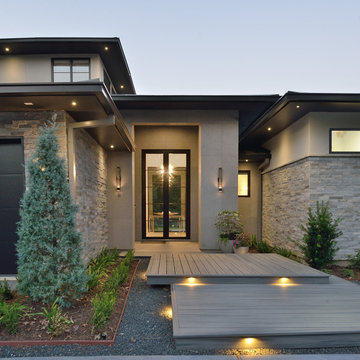
See through entry
Mittelgroße Moderne Haustür mit Haustür aus Glas und grauem Boden in Houston
Mittelgroße Moderne Haustür mit Haustür aus Glas und grauem Boden in Houston
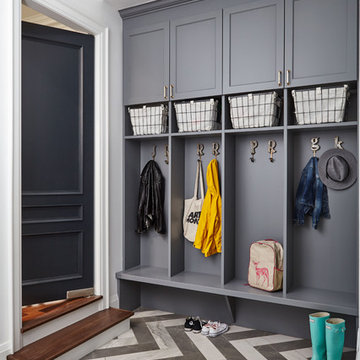
Klassischer Eingang mit Stauraum, weißer Wandfarbe, Porzellan-Bodenfliesen, Einzeltür, grauer Haustür und grauem Boden in Toronto
Eingang Ideen und Design
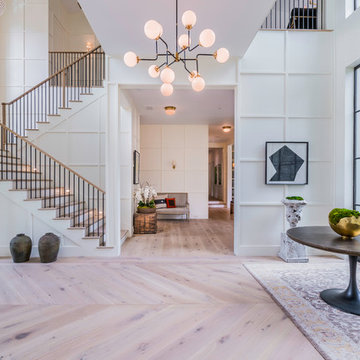
Blake Worthington
Klassischer Eingang mit weißer Wandfarbe, hellem Holzboden, grüner Haustür und beigem Boden in Los Angeles
Klassischer Eingang mit weißer Wandfarbe, hellem Holzboden, grüner Haustür und beigem Boden in Los Angeles
125
