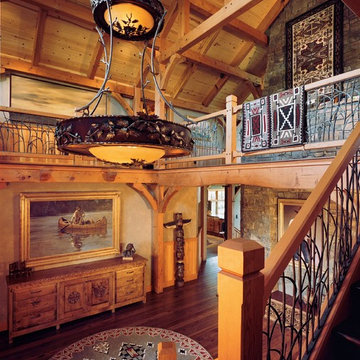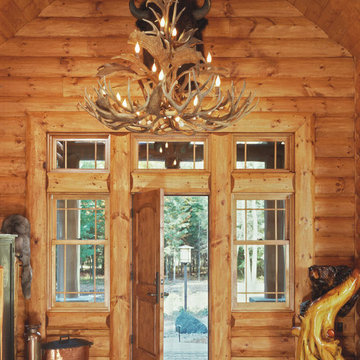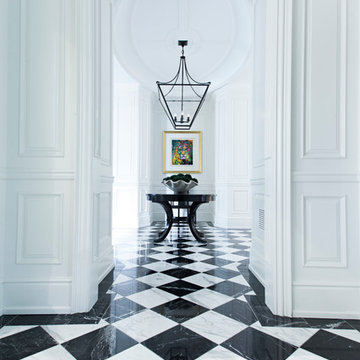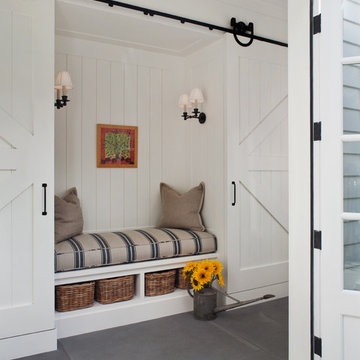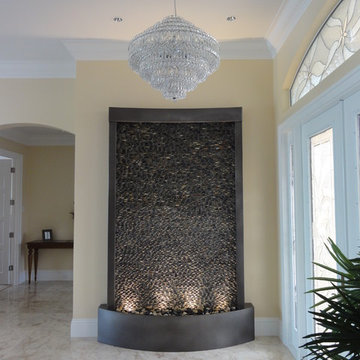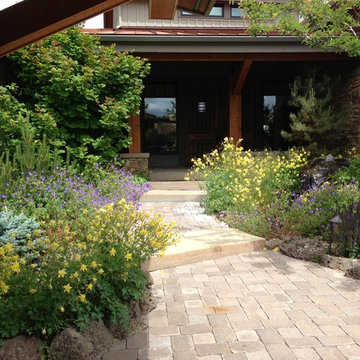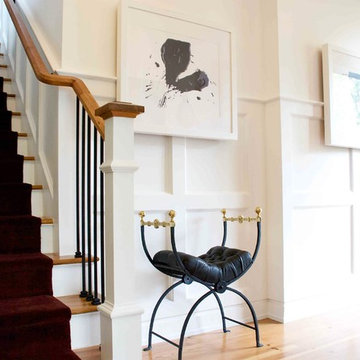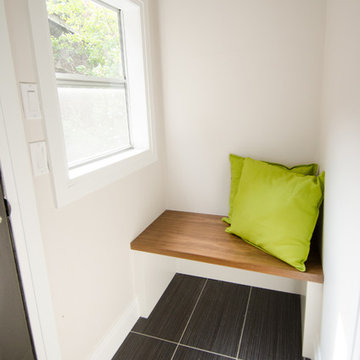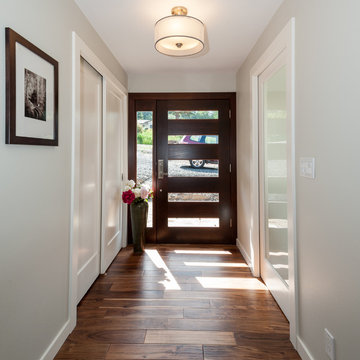Eingang Ideen und Design
Suche verfeinern:
Budget
Sortieren nach:Heute beliebt
2561 – 2580 von 501.396 Fotos
Finden Sie den richtigen Experten für Ihr Projekt
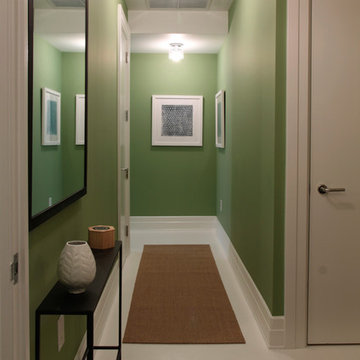
This beautiful apartment looks over the Brooklyn and Manhattan bridges. We painted the floors white, and furnished the place in a light, airy palette, with warm wood pieces and some carefully chosen colored accents.
Photo by Maletz Design

Architect: Rick Shean & Christopher Simmonds, Christopher Simmonds Architect Inc.
Photography By: Peter Fritz
“Feels very confident and fluent. Love the contrast between first and second floor, both in material and volume. Excellent modern composition.”
This Gatineau Hills home creates a beautiful balance between modern and natural. The natural house design embraces its earthy surroundings, while opening the door to a contemporary aesthetic. The open ground floor, with its interconnected spaces and floor-to-ceiling windows, allows sunlight to flow through uninterrupted, showcasing the beauty of the natural light as it varies throughout the day and by season.
The façade of reclaimed wood on the upper level, white cement board lining the lower, and large expanses of floor-to-ceiling windows throughout are the perfect package for this chic forest home. A warm wood ceiling overhead and rustic hand-scraped wood floor underfoot wrap you in nature’s best.
Marvin’s floor-to-ceiling windows invite in the ever-changing landscape of trees and mountains indoors. From the exterior, the vertical windows lead the eye upward, loosely echoing the vertical lines of the surrounding trees. The large windows and minimal frames effectively framed unique views of the beautiful Gatineau Hills without distracting from them. Further, the windows on the second floor, where the bedrooms are located, are tinted for added privacy. Marvin’s selection of window frame colors further defined this home’s contrasting exterior palette. White window frames were used for the ground floor and black for the second floor.
MARVIN PRODUCTS USED:
Marvin Bi-Fold Door
Marvin Sliding Patio Door
Marvin Tilt Turn and Hopper Window
Marvin Ultimate Awning Window
Marvin Ultimate Swinging French Door
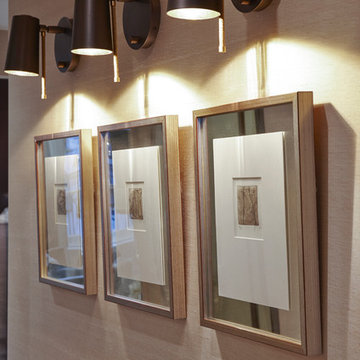
The tiny hallway has textured surfaces and a feature art display lit from above by bronze wall lights. The walls are in polished plaster.
Kleiner Moderner Eingang mit beiger Wandfarbe und braunem Holzboden in London
Kleiner Moderner Eingang mit beiger Wandfarbe und braunem Holzboden in London
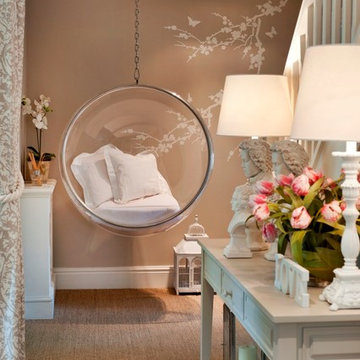
The bubble chair is a favourite with guests, children and adults alike! With soft warm lighting illuminating the hand painted blossom, it truly is a lovely spot to curl up in.
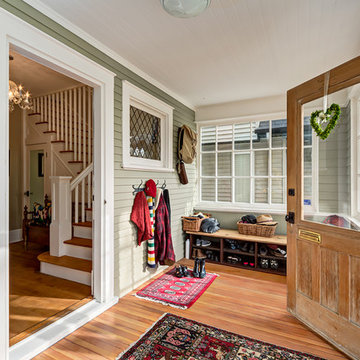
This sunroom was refreshed to better insulate the space and improve its use efficiency throughout the year. Original details were retained to provide continuity between the before and after.
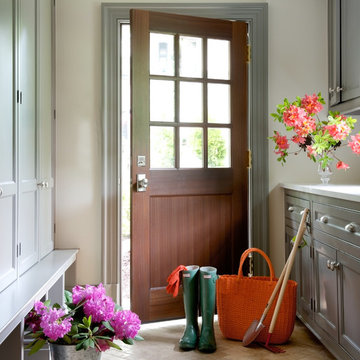
Jane Beiles Photography
Klassischer Eingang mit Stauraum, weißer Wandfarbe, Travertin, Einzeltür, dunkler Holzhaustür und beigem Boden in New York
Klassischer Eingang mit Stauraum, weißer Wandfarbe, Travertin, Einzeltür, dunkler Holzhaustür und beigem Boden in New York
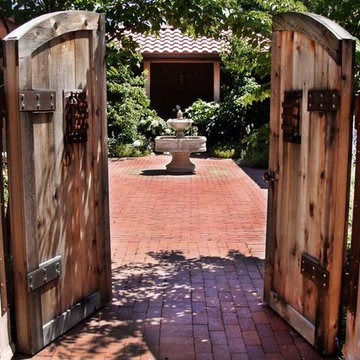
Custom made wooden entry doors to the Early California Ranch style home courtyard.
Lawson Construction
Mittelgroßer Klassischer Eingang in Sonstige
Mittelgroßer Klassischer Eingang in Sonstige
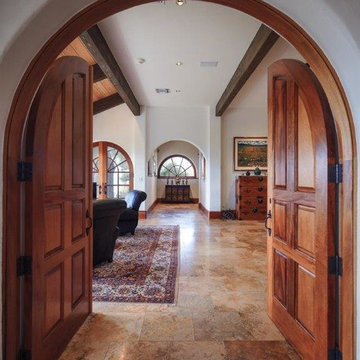
Mittelgroßer Mediterraner Eingang mit Korridor, weißer Wandfarbe, Travertin, Doppeltür und hellbrauner Holzhaustür in Orlando
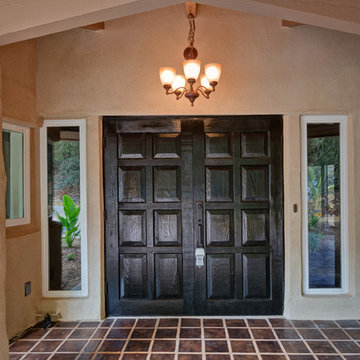
Home entrance with double doors and outdoor chandelier.
Mittelgroße Mediterrane Haustür mit beiger Wandfarbe, Keramikboden, Doppeltür und dunkler Holzhaustür in Orange County
Mittelgroße Mediterrane Haustür mit beiger Wandfarbe, Keramikboden, Doppeltür und dunkler Holzhaustür in Orange County
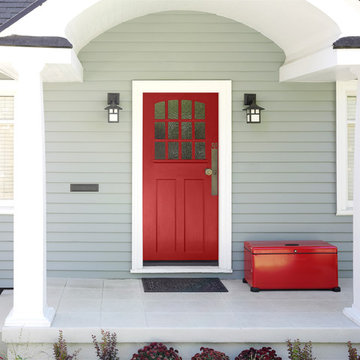
An elegant Landport lockbox deters package theft while adding curb appeal.
Klassischer Eingang in Portland
Klassischer Eingang in Portland
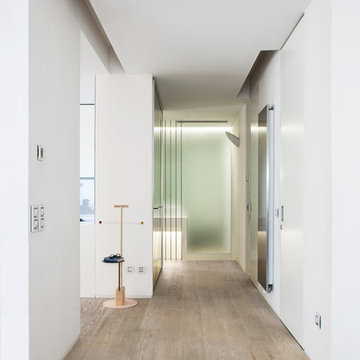
The long entry foyer gives access to the living quarters on one side and the sleeping quarters on the opposite side, separated by full height sliding doors or full height pivoting doors. The backdrop is a luminous glass wall that separates the En-suite Bathroom.
Eingang Ideen und Design
129
