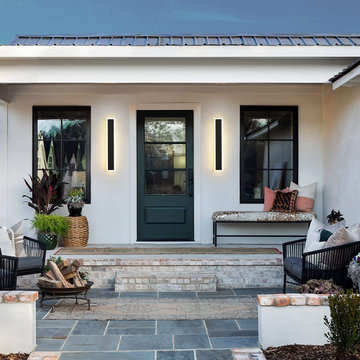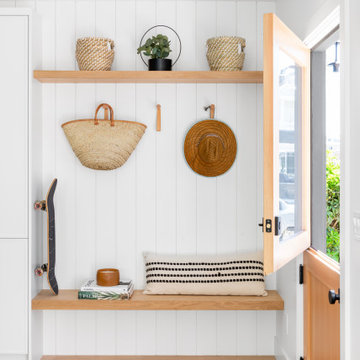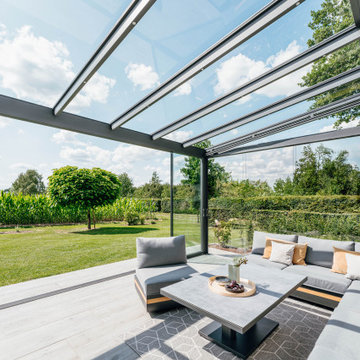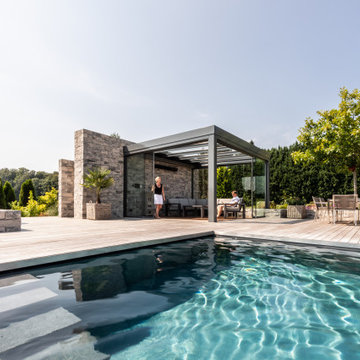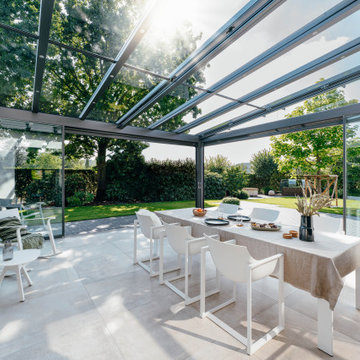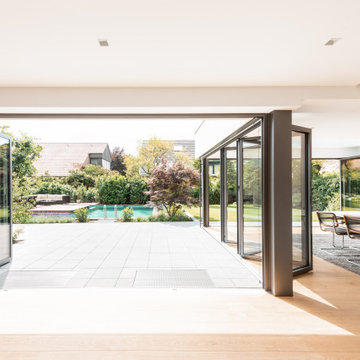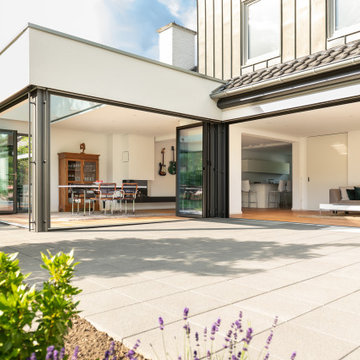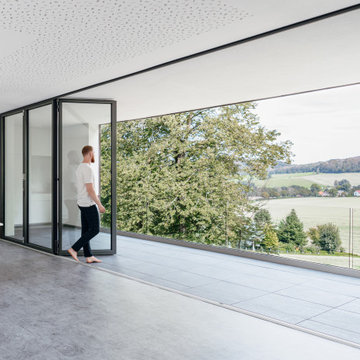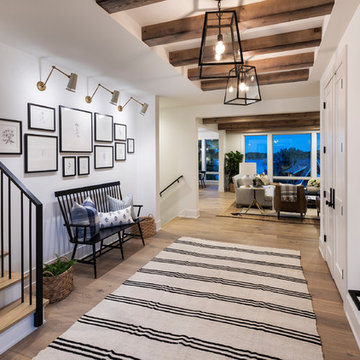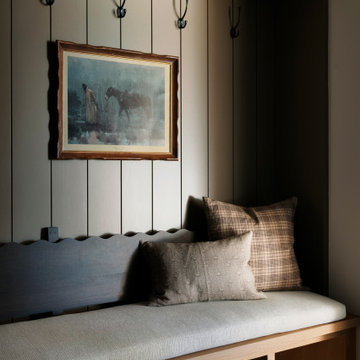Eingang Ideen und Design
Suche verfeinern:
Budget
Sortieren nach:Heute beliebt
41 – 60 von 508.447 Fotos

Navajo white by BM trim color
Bleeker beige call color by BM
dark walnut floor stain
Klassisches Foyer mit dunkler Holzhaustür, beiger Wandfarbe, dunklem Holzboden, Einzeltür und braunem Boden in New York
Klassisches Foyer mit dunkler Holzhaustür, beiger Wandfarbe, dunklem Holzboden, Einzeltür und braunem Boden in New York

www.robertlowellphotography.com
Mittelgroßer Klassischer Eingang mit Stauraum, Schieferboden und blauer Wandfarbe in New York
Mittelgroßer Klassischer Eingang mit Stauraum, Schieferboden und blauer Wandfarbe in New York

Entry Foyer, Photo by J.Sinclair
Klassisches Foyer mit Einzeltür, schwarzer Haustür, weißer Wandfarbe, dunklem Holzboden und braunem Boden in Sonstige
Klassisches Foyer mit Einzeltür, schwarzer Haustür, weißer Wandfarbe, dunklem Holzboden und braunem Boden in Sonstige
Finden Sie den richtigen Experten für Ihr Projekt
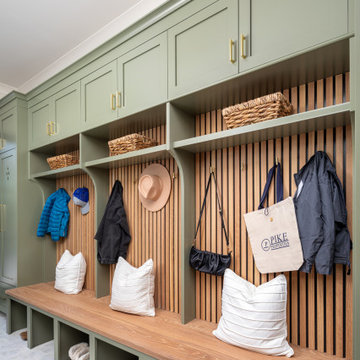
The Mudroom ? With ample storage space for your bookbags, shoes and furry friends ? Cabinet Paint Color: BM Vineland #pikeproperties
Klassischer Eingang in Charlotte
Klassischer Eingang in Charlotte
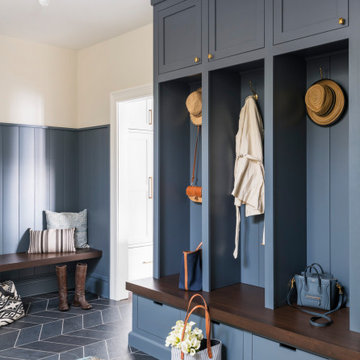
A young family moving from NYC tackled a makeover of their young colonial revival home to make it feel more personal. The kitchen area was quite spacious but needed a facelift and a banquette for breakfast. Painted cabinetry matched to Benjamin Moore’s Light Pewter is balanced by Benjamin Moore Ocean Floor on the island. Mixed metals on the lighting by Allied Maker, faucets and hardware and custom tile by Pratt and Larson make the space feel organic and personal. Photos Adam Macchia. For more information, you may visit our website at www.studiodearborn.com or email us at info@studiodearborn.com.

Großer Klassischer Eingang mit Stauraum, grüner Wandfarbe, Porzellan-Bodenfliesen, weißem Boden und Holzdielenwänden in Chicago

Klassischer Eingang mit Korridor, grauer Wandfarbe, buntem Boden und vertäfelten Wänden in London

Free ebook, Creating the Ideal Kitchen. DOWNLOAD NOW
We went with a minimalist, clean, industrial look that feels light, bright and airy. The island is a dark charcoal with cool undertones that coordinates with the cabinetry and transom work in both the neighboring mudroom and breakfast area. White subway tile, quartz countertops, white enamel pendants and gold fixtures complete the update. The ends of the island are shiplap material that is also used on the fireplace in the next room.
In the new mudroom, we used a fun porcelain tile on the floor to get a pop of pattern, and walnut accents add some warmth. Each child has their own cubby, and there is a spot for shoes below a long bench. Open shelving with spots for baskets provides additional storage for the room.
Designed by: Susan Klimala, CKBD
Photography by: LOMA Studios
For more information on kitchen and bath design ideas go to: www.kitchenstudio-ge.com

New mudroom to keep all things organized!
Klassischer Eingang mit Stauraum, grauer Wandfarbe, Vinylboden und buntem Boden in Minneapolis
Klassischer Eingang mit Stauraum, grauer Wandfarbe, Vinylboden und buntem Boden in Minneapolis

Mid-Century Foyer mit weißer Wandfarbe, dunklem Holzboden, schwarzer Haustür und braunem Boden in San Francisco

a good dog hanging out
Mittelgroßer Klassischer Eingang mit Stauraum, Keramikboden, schwarzem Boden und grauer Wandfarbe in Chicago
Mittelgroßer Klassischer Eingang mit Stauraum, Keramikboden, schwarzem Boden und grauer Wandfarbe in Chicago

Front door is a pair of 36" x 96" x 2 1/4" DSA Master Crafted Door with 3-point locking mechanism, (6) divided lites, and (1) raised panel at lower part of the doors in knotty alder. Photo by Mike Kaskel
Eingang Ideen und Design

Photographer : Ashley Avila Photography
Mittelgroßer Klassischer Eingang mit Stauraum, beiger Wandfarbe, Einzeltür, blauer Haustür, braunem Boden und Porzellan-Bodenfliesen in Detroit
Mittelgroßer Klassischer Eingang mit Stauraum, beiger Wandfarbe, Einzeltür, blauer Haustür, braunem Boden und Porzellan-Bodenfliesen in Detroit

Emma Lewis
Großer Klassischer Eingang mit Stauraum, grüner Wandfarbe, Backsteinboden und orangem Boden in Surrey
Großer Klassischer Eingang mit Stauraum, grüner Wandfarbe, Backsteinboden und orangem Boden in Surrey
3
