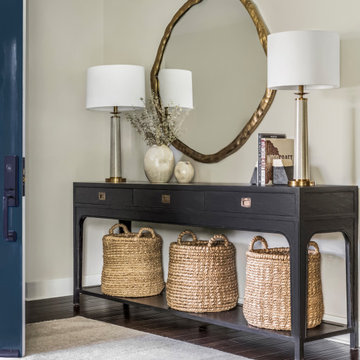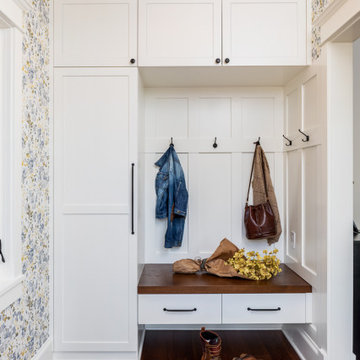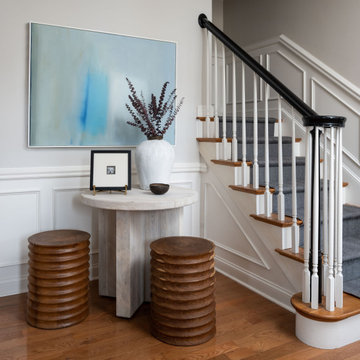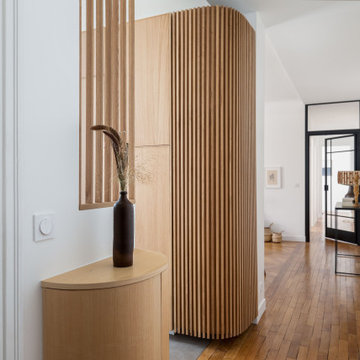Eingang Ideen und Design
Suche verfeinern:
Budget
Sortieren nach:Heute beliebt
61 – 80 von 501.383 Fotos

Country Eingang mit Stauraum, weißer Wandfarbe, Backsteinboden und buntem Boden in Minneapolis

front door centred on tree
Mittelgroße Moderne Haustür mit weißer Wandfarbe, braunem Holzboden, Einzeltür und grüner Haustür in Melbourne
Mittelgroße Moderne Haustür mit weißer Wandfarbe, braunem Holzboden, Einzeltür und grüner Haustür in Melbourne
Finden Sie den richtigen Experten für Ihr Projekt

Großer Landhaus Eingang mit bunten Wänden, Schieferboden, schwarzem Boden und vertäfelten Wänden in Chicago

Carmel Valley Cottage in Carmel, CA
Photography: David Duncan Livingston
Klassischer Eingang in San Francisco
Klassischer Eingang in San Francisco

Klassischer Eingang mit Stauraum, grauer Wandfarbe, hellem Holzboden, braunem Boden, gewölbter Decke und Holzdielenwänden in Huntington

Klassischer Eingang mit Stauraum, weißer Wandfarbe, hellem Holzboden und beigem Boden in Minneapolis

The entry foyer sets the tone for this Florida home. A collection of black and white artwork adds personality to this brand new home. A star pendant light casts beautiful shadows in the evening and a mercury glass lamp adds a soft glow. We added a large brass tray to corral clutter and a duo of concrete vases make the entry feel special. The hand knotted rug in an abstract blue, gray, and ivory pattern hints at the colors to be found throughout the home.

Entry Storage,
Mittelgroßer Klassischer Eingang mit Bambusparkett in Seattle
Mittelgroßer Klassischer Eingang mit Bambusparkett in Seattle

Dayna Flory Interiors
Martin Vecchio Photography
Großes Klassisches Foyer mit weißer Wandfarbe, braunem Holzboden und braunem Boden in Detroit
Großes Klassisches Foyer mit weißer Wandfarbe, braunem Holzboden und braunem Boden in Detroit

Country Foyer mit weißer Wandfarbe, hellem Holzboden, Doppeltür und Haustür aus Glas in Minneapolis

Klassischer Eingang mit Stauraum, grauer Wandfarbe, dunklem Holzboden und braunem Boden in Orlando

Time Honored Modern
Klassischer Eingang mit Stauraum und grauem Boden in Minneapolis
Klassischer Eingang mit Stauraum und grauem Boden in Minneapolis

Landhausstil Eingang mit weißer Wandfarbe, hellem Holzboden, Einzeltür, weißer Haustür und beigem Boden in Minneapolis

Großes Maritimes Foyer mit weißer Wandfarbe, Travertin, Doppeltür und Haustür aus Glas in Sonstige

Dwight Myers Real Estate Photography
Großer Country Eingang mit Stauraum, weißer Wandfarbe, braunem Holzboden und braunem Boden in Raleigh
Großer Country Eingang mit Stauraum, weißer Wandfarbe, braunem Holzboden und braunem Boden in Raleigh

Starlight Images, Inc
Geräumiges Klassisches Foyer mit weißer Wandfarbe, hellem Holzboden, Doppeltür, Haustür aus Metall und beigem Boden in Houston
Geräumiges Klassisches Foyer mit weißer Wandfarbe, hellem Holzboden, Doppeltür, Haustür aus Metall und beigem Boden in Houston

Großes Rustikales Foyer mit blauer Wandfarbe, dunklem Holzboden und braunem Boden in Providence
Eingang Ideen und Design

Regan Wood photo credit
Klassischer Eingang mit Korridor, grauer Wandfarbe, braunem Holzboden, Einzeltür, weißer Haustür und braunem Boden in New York
Klassischer Eingang mit Korridor, grauer Wandfarbe, braunem Holzboden, Einzeltür, weißer Haustür und braunem Boden in New York
4

