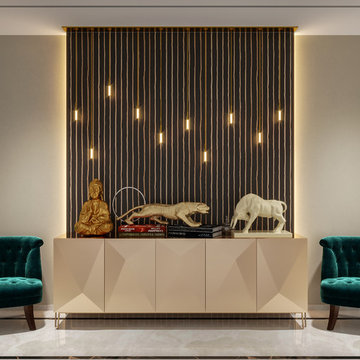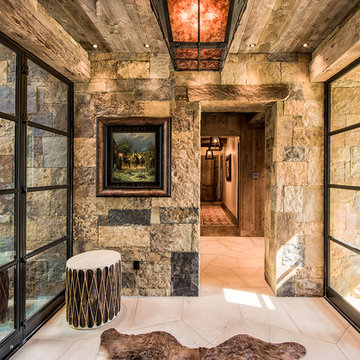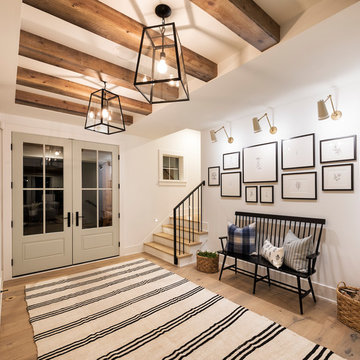Eingang Ideen und Design
Suche verfeinern:
Budget
Sortieren nach:Heute beliebt
61 – 80 von 502.575 Fotos
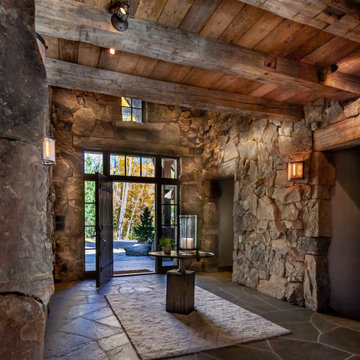
Großes Uriges Foyer mit Einzeltür, dunkler Holzhaustür, grauem Boden und Schieferboden in Denver

Mittelgroßer Country Eingang mit Korridor, weißer Wandfarbe, braunem Holzboden und braunem Boden in Indianapolis
Finden Sie den richtigen Experten für Ihr Projekt

Starlight Images, Inc
Geräumiger Klassischer Eingang mit weißer Wandfarbe, hellem Holzboden, Doppeltür, Haustür aus Metall und beigem Boden in Houston
Geräumiger Klassischer Eingang mit weißer Wandfarbe, hellem Holzboden, Doppeltür, Haustür aus Metall und beigem Boden in Houston
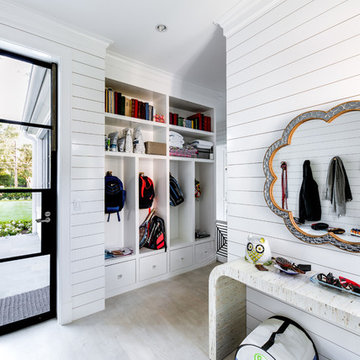
Country Eingang mit Stauraum, weißer Wandfarbe, Einzeltür, Haustür aus Glas und beigem Boden in Dallas

Mittelgroßer Landhausstil Eingang mit Stauraum, weißer Wandfarbe, Backsteinboden und rotem Boden in Philadelphia

In the Entry, we added the same electrified glass into a custom built front door for this home. This new double door now is clear when our homeowner wants to see out and frosted when he doesn't! Design/Remodel by Hatfield Builders & Remodelers | Photography by Versatile Imaging

Klopf Architecture and Outer space Landscape Architects designed a new warm, modern, open, indoor-outdoor home in Los Altos, California. Inspired by mid-century modern homes but looking for something completely new and custom, the owners, a couple with two children, bought an older ranch style home with the intention of replacing it.
Created on a grid, the house is designed to be at rest with differentiated spaces for activities; living, playing, cooking, dining and a piano space. The low-sloping gable roof over the great room brings a grand feeling to the space. The clerestory windows at the high sloping roof make the grand space light and airy.
Upon entering the house, an open atrium entry in the middle of the house provides light and nature to the great room. The Heath tile wall at the back of the atrium blocks direct view of the rear yard from the entry door for privacy.
The bedrooms, bathrooms, play room and the sitting room are under flat wing-like roofs that balance on either side of the low sloping gable roof of the main space. Large sliding glass panels and pocketing glass doors foster openness to the front and back yards. In the front there is a fenced-in play space connected to the play room, creating an indoor-outdoor play space that could change in use over the years. The play room can also be closed off from the great room with a large pocketing door. In the rear, everything opens up to a deck overlooking a pool where the family can come together outdoors.
Wood siding travels from exterior to interior, accentuating the indoor-outdoor nature of the house. Where the exterior siding doesn’t come inside, a palette of white oak floors, white walls, walnut cabinetry, and dark window frames ties all the spaces together to create a uniform feeling and flow throughout the house. The custom cabinetry matches the minimal joinery of the rest of the house, a trim-less, minimal appearance. Wood siding was mitered in the corners, including where siding meets the interior drywall. Wall materials were held up off the floor with a minimal reveal. This tight detailing gives a sense of cleanliness to the house.
The garage door of the house is completely flush and of the same material as the garage wall, de-emphasizing the garage door and making the street presentation of the house kinder to the neighborhood.
The house is akin to a custom, modern-day Eichler home in many ways. Inspired by mid-century modern homes with today’s materials, approaches, standards, and technologies. The goals were to create an indoor-outdoor home that was energy-efficient, light and flexible for young children to grow. This 3,000 square foot, 3 bedroom, 2.5 bathroom new house is located in Los Altos in the heart of the Silicon Valley.
Klopf Architecture Project Team: John Klopf, AIA, and Chuang-Ming Liu
Landscape Architect: Outer space Landscape Architects
Structural Engineer: ZFA Structural Engineers
Staging: Da Lusso Design
Photography ©2018 Mariko Reed
Location: Los Altos, CA
Year completed: 2017

Großer Moderner Eingang mit Korridor, weißer Wandfarbe, Betonboden, Einzeltür, Haustür aus Glas und grauem Boden in Dallas

The owner's entry mudroom features a generous built-in bench with coat hooks and beautiful travertine flooring. Photo by Mike Kaskel
Großer Klassischer Eingang mit Stauraum, weißer Wandfarbe, Kalkstein, Einzeltür, dunkler Holzhaustür und beigem Boden in Milwaukee
Großer Klassischer Eingang mit Stauraum, weißer Wandfarbe, Kalkstein, Einzeltür, dunkler Holzhaustür und beigem Boden in Milwaukee

Kleiner Landhaus Eingang mit Stauraum, weißer Wandfarbe, Porzellan-Bodenfliesen, Einzeltür, schwarzer Haustür und grauem Boden in New York

Regan Wood Photography
Klassischer Eingang mit Stauraum, beiger Wandfarbe, Einzeltür, weißer Haustür und weißem Boden in New York
Klassischer Eingang mit Stauraum, beiger Wandfarbe, Einzeltür, weißer Haustür und weißem Boden in New York

This 2 story home with a first floor Master Bedroom features a tumbled stone exterior with iron ore windows and modern tudor style accents. The Great Room features a wall of built-ins with antique glass cabinet doors that flank the fireplace and a coffered beamed ceiling. The adjacent Kitchen features a large walnut topped island which sets the tone for the gourmet kitchen. Opening off of the Kitchen, the large Screened Porch entertains year round with a radiant heated floor, stone fireplace and stained cedar ceiling. Photo credit: Picture Perfect Homes

Front door/ Great Room entry - hidden doors are located on either side of the front door to conceal coat closets.
Photography: Garett + Carrie Buell of Studiobuell/ studiobuell.com

Mittelgroßes Klassisches Foyer mit grauer Wandfarbe, hellem Holzboden, Doppeltür, Haustür aus Glas und beigem Boden in Dallas

Emma Lewis
Großer Klassischer Eingang mit Stauraum, grüner Wandfarbe, Backsteinboden und orangem Boden in Surrey
Großer Klassischer Eingang mit Stauraum, grüner Wandfarbe, Backsteinboden und orangem Boden in Surrey
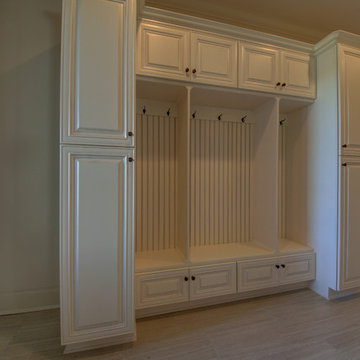
Mittelgroßer Klassischer Eingang mit Stauraum, Porzellan-Bodenfliesen und beiger Wandfarbe in New Orleans
Eingang Ideen und Design

The yellow front door provides a welcoming touch to the covered porch.
Große Landhausstil Haustür mit weißer Wandfarbe, braunem Holzboden, Einzeltür, gelber Haustür und braunem Boden in Portland
Große Landhausstil Haustür mit weißer Wandfarbe, braunem Holzboden, Einzeltür, gelber Haustür und braunem Boden in Portland
4
