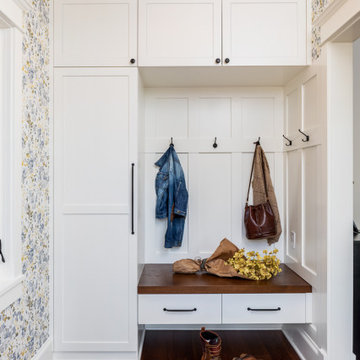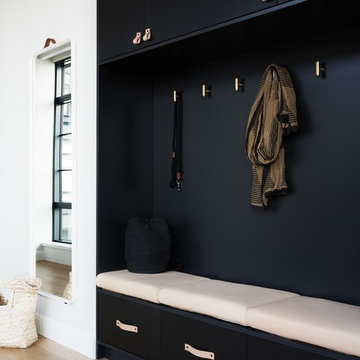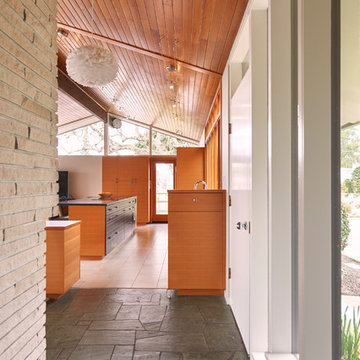Eingang Ideen und Design
Suche verfeinern:
Budget
Sortieren nach:Heute beliebt
81 – 100 von 501.360 Fotos

Moderner Eingang mit Korridor, weißer Wandfarbe, dunklem Holzboden, Einzeltür, dunkler Holzhaustür und braunem Boden in Tampa

Klassischer Eingang mit Stauraum, weißer Wandfarbe, hellem Holzboden und beigem Boden in Minneapolis

The entry foyer sets the tone for this Florida home. A collection of black and white artwork adds personality to this brand new home. A star pendant light casts beautiful shadows in the evening and a mercury glass lamp adds a soft glow. We added a large brass tray to corral clutter and a duo of concrete vases make the entry feel special. The hand knotted rug in an abstract blue, gray, and ivory pattern hints at the colors to be found throughout the home.
Finden Sie den richtigen Experten für Ihr Projekt

Entry Storage,
Mittelgroßer Klassischer Eingang mit Bambusparkett in Seattle
Mittelgroßer Klassischer Eingang mit Bambusparkett in Seattle

Dayna Flory Interiors
Martin Vecchio Photography
Großes Klassisches Foyer mit weißer Wandfarbe, braunem Holzboden und braunem Boden in Detroit
Großes Klassisches Foyer mit weißer Wandfarbe, braunem Holzboden und braunem Boden in Detroit

Architectural advisement, Interior Design, Custom Furniture Design & Art Curation by Chango & Co
Photography by Sarah Elliott
See the feature in Rue Magazine

Country Foyer mit weißer Wandfarbe, hellem Holzboden, Doppeltür und Haustür aus Glas in Minneapolis

Klassischer Eingang mit Stauraum, grauer Wandfarbe, dunklem Holzboden und braunem Boden in Orlando

Time Honored Modern
Klassischer Eingang mit Stauraum und grauem Boden in Minneapolis
Klassischer Eingang mit Stauraum und grauem Boden in Minneapolis

Photos by Jean Allsopp
Maritimer Eingang mit hellem Holzboden, Einzeltür und heller Holzhaustür in Birmingham
Maritimer Eingang mit hellem Holzboden, Einzeltür und heller Holzhaustür in Birmingham

Landhausstil Eingang mit weißer Wandfarbe, hellem Holzboden, Einzeltür, weißer Haustür und beigem Boden in Minneapolis

Großes Maritimes Foyer mit weißer Wandfarbe, Travertin, Doppeltür und Haustür aus Glas in Sonstige

Dwight Myers Real Estate Photography
Großer Country Eingang mit Stauraum, weißer Wandfarbe, braunem Holzboden und braunem Boden in Raleigh
Großer Country Eingang mit Stauraum, weißer Wandfarbe, braunem Holzboden und braunem Boden in Raleigh

photos by Eric Roth
Mid-Century Eingang mit Stauraum, weißer Wandfarbe, Porzellan-Bodenfliesen, Einzeltür, Haustür aus Glas und grauem Boden in New York
Mid-Century Eingang mit Stauraum, weißer Wandfarbe, Porzellan-Bodenfliesen, Einzeltür, Haustür aus Glas und grauem Boden in New York

Starlight Images, Inc
Geräumiges Klassisches Foyer mit weißer Wandfarbe, hellem Holzboden, Doppeltür, Haustür aus Metall und beigem Boden in Houston
Geräumiges Klassisches Foyer mit weißer Wandfarbe, hellem Holzboden, Doppeltür, Haustür aus Metall und beigem Boden in Houston

Großes Rustikales Foyer mit blauer Wandfarbe, dunklem Holzboden und braunem Boden in Providence

Regan Wood photo credit
Klassischer Eingang mit Korridor, grauer Wandfarbe, braunem Holzboden, Einzeltür, weißer Haustür und braunem Boden in New York
Klassischer Eingang mit Korridor, grauer Wandfarbe, braunem Holzboden, Einzeltür, weißer Haustür und braunem Boden in New York

Free ebook, Creating the Ideal Kitchen. DOWNLOAD NOW
We went with a minimalist, clean, industrial look that feels light, bright and airy. The island is a dark charcoal with cool undertones that coordinates with the cabinetry and transom work in both the neighboring mudroom and breakfast area. White subway tile, quartz countertops, white enamel pendants and gold fixtures complete the update. The ends of the island are shiplap material that is also used on the fireplace in the next room.
In the new mudroom, we used a fun porcelain tile on the floor to get a pop of pattern, and walnut accents add some warmth. Each child has their own cubby, and there is a spot for shoes below a long bench. Open shelving with spots for baskets provides additional storage for the room.
Designed by: Susan Klimala, CKBD
Photography by: LOMA Studios
For more information on kitchen and bath design ideas go to: www.kitchenstudio-ge.com
Eingang Ideen und Design
5

